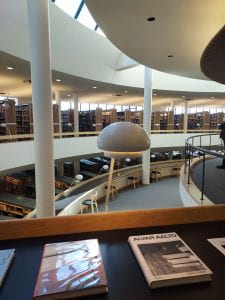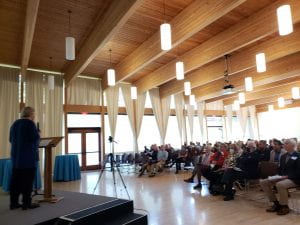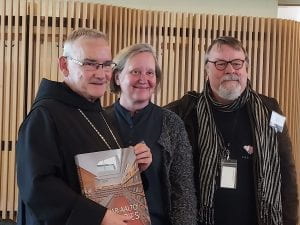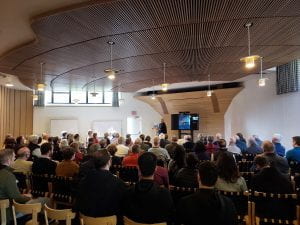
Books about Alvar Aalto’s architecture were featured at the Library at Mount Angel Abbey.
The Library building at Mount Angel Abbey has been an important part of architectural education at the University of Oregon (UO) since its completion in 1970. The May 20-21, 2022 Reynolds Symposium belatedly celebrated the library’s 50th anniversary. The Symposium is the fourth in a series organized by UO Architecture faculty named in honor of Professor Emeritus John S. Reynolds, FAIA, for his distinguished leadership in sustainable design.
Associate Professor Emerita Virginia Cartwright opened the event by talking about how it shaped her own education and decades of Oregon students. “When I came to Oregon in 1978, Professor Phil Dole led an introductory bus tour of the Willamette Valley. We looked at settlement patterns, vernacular buildings such as barns, and the trip culminated with a visit to the library. Since that time, the faculty have scheduled trips that provide new students a chance to see a masterwork of architecture and to spend time at the library looking and sketching.”
“It is important that the students see how a building can be part of an ensemble that is greater than any of the individual buildings. They witness how a master of architecture created a modest building that is a team player, taking a secondary role in relationship to the church. The building appears low key on approach, but on entering, the students are often awed by the way in which the space opens up in a crescendo with the center reading well awash in daylight. They initially experience this choreographed sequence of spaces from the outside to the inside without realizing how it is done. Through explanation, they can understand that their sense of the luminosity and openness of the center reading area is the result of a careful choreography of space and light in the entry sequence.”
“As students sit, draw and look, the quiet spirit of the place takes over. They are absorbing the uplifting mood, a quiet exultation that seeps in gradually. As a teacher, Iw have observed how the students get caught up in the beauty of the building, their voices drop to a respectful whisper as they move quietly through the space.”
Several of the speakers discussed how the power of Aalto’s library architecture played a pivotal role in their professional development.

Virginia Cartwright speaking at Nordia House
UO Landscape Architecture graduate John Nelson hosted the first night’s lecture and reception at Nordic House, as the board president of Nordic Northwest. In introductory remarks, he explained that when he was commissioned to create a new master plan for the Abbey, the hilltop was dominated by a parking lot that would often host big tour buses. His goal was to create a journey from the secular valley below to the sacred domain above. By relocating the parking to a lower level hugging the hill, it could be hidden from the hilltop, which would then become a green retreat where views would only show the lush agriculture and distant landscape beyond. At the time, he could see how the tall trees to the north had started to block views from the library building and he had the trees trimmed so that the study carrel windows could admit natural light as planned and the views from the carrels would be restored. The symposium continued the next day at Mount Angel Abbey, where participants enjoyed the beauty of the library in its tranquil context with stunning views and perfect weather.
Cartwright explained how this setting is educational, “Other lessons the library provides the students come from the careful siting that Aalto employed. They see how the building aligns with its neighboring buildings forming an edge to the central green. The programmatic hierarchy is manifest in the spatial and formal hierarchy: the service areas are subservient to the public areas of the library proper. On further examination, they can see how the library spaces step down the hill, and fan out to capture light and views to the northeast and northwest.”
Symposium Speakers

Abbot Jeremy Driscoll (l) with Sirkkaliisa and Jari Jetsonen.
Cartwright brought together a distinguished roster of Finnish and U.S. speakers to honor the legacy of Alvar Aalto’s architecture. Scholars, architects and other experts provided complementary views about Alvar Aalto, his architecture and lighting design. A recurring theme was how Aalto enriched rational Modernism with greater attention to culturally-influenced natural metaphors, material richness and sensory experiences. Several Oregon alumni explained how interacting with the Library at Mount Angel Abbey sparked their professional careers.
In the keynote address on Friday, architect and architectural historian Prof. Sirkkalissa Jetsonen identified recurrent spatial themes in Aalto’s library designs, and explained their development and context within Finnish architectural history. She showed how Aalto introduced spatial and luminous themes in his design for his first library, Viipuri Municpal Library, and how those themes were manifest in the subsequent 9 libraries and 3 “book rooms” Her partner, Jari Jetsonen, who is a photographer and model builder who has created exhibits about Aalto, showed the experiential journey of light and space over time, culminating in a video that compares Le Corbusier’s Chapel Notre Dame du Haut at Ronchamp with Aalto’s Church of the Three Crosses in Imatra, complete with resonating church bells. https://archinfo.fi/en/2020/02/le-corbusier-alvar-aalto-reflections-photographs-by-jari-jetsonen-18-1-15-3-in-tallinn/
The opening talk on Saturday was delivered by Abbot Jeremy Driscoll. He gave a testimonial about the power of architecture from his experience of the Mount Angel Abbey Library. He was a student at the time of its construction and spoke regularly with the project architect, Erik Vartiainen. He spoke of how the excellence of the design of the library inspired him to excellence in his research and writing done in the library. The quality of the library motivated the high standards for developing other buildings at the Abbey as well as developing the quality of the library collection. Driscoll encouraged us to bring that level of design to our own projects.
The foremost Finnish architectural theorist, architect and professor Juhani Pallasmaa, clarified themes and metaphors that shape the phenomenological experience of light that Aalto crafted. He showed how Aalto’s interior spaces draw from the natural world and still meet the pragmatics of interior activities. Aalto challenged the Modernist approach of washing spaces in quantities of even light by introducing qualities of luminous hierarchy ranging from soft even light to highlighting spaces and activities.
As CEO of the Alvar Aalto Foundation, Tommy Lindh is responsible for the conservation of the Alvar Aalto Archives: drawings, models and buildings and the presentation of this information to the public through the Alvar Aalto Museum. He discussed Aalto’s work as a global legacy, as he understands the broad significance of Aalto’s architecture. He emphasized that by maintaining and using existing buildings, we can help in the struggle against climate change. He also pointed out how lighting shaped Aalto’s range of work from urban design to the design of luminaires.
Several speakers explained an American response to Aalto’s work.
Architect Kent Duffy, FAIA, responded to Aalto’s library with his own design for Mount Angel Abbey’s Annunciation Hall academic building. In collaboration with G.Z. Brown and the UO Energy Studies in Buildings Lab, he and his SRG Partnership team developed a building that relies on daylighting and passive ventilation. Duffy described his process of client feedback and refinement, with lessons learned from the design for Annunciation Hall sparking subsequent designs for academic building which incorporate daylighting and low-energy consuming strategies.

The auditorium in the Library at Mount Angel Abbey.
Professor Emeritus William C. Miller, FAIA, told the story of his own personal journey through Aalto’s work that began at Oregon and its impact on his career. He talked about formal themes in the architecture of Aalto such as the repeated use of the undulating line in Aalto’s œuvre. He discussed of the way in which Aalto would generate a sketch an idea that could become the basis for a building, a vase or a luminaire.
Architectural consultant & author Barbara Erwine described light from an experiential point of view, how design of light can contribute to rich sensory environments. She described the ways in which Aalto enriched the activities of people using his buildings through the incorporation of tactile and acoustic design. She left us with the charge to improve our designs through consideration of all our senses, as this can create memorable architectural experiences.
Overall, the symposium and its settings revealed to attendees how timeless architecture holds myriad lessons that are valuable in shaping the future.
–summary by symposium organizers Nancy Cheng and Virginia Cartwright
